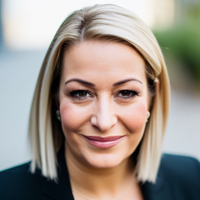
Open House
Sat Sep 27, 12:00pm - 3:00pm
UPDATED:
Key Details
Property Type Single Family Home
Sub Type Single Family Residence
Listing Status Active
Purchase Type For Sale
Square Footage 1,890 sqft
Price per Sqft $328
Subdivision Tara Ph Ii Subphase B
MLS Listing ID A4665988
Bedrooms 2
Full Baths 2
HOA Fees $586/mo
HOA Y/N Yes
Annual Recurring Fee 8062.37
Year Built 1997
Annual Tax Amount $5,559
Lot Size 7,405 Sqft
Acres 0.17
Property Sub-Type Single Family Residence
Source Stellar MLS
Property Description
Step into this beautifully appointed home, located in the sought-after Tara Golf and Country Club, Ashley Oaks area of the community. This Arthur Rutenburg custom home includes a Class A Golf Membership to the championship 18-hole course, newly renovated in 2023—perfect for golf enthusiasts!
The clubhouse is currently undergoing a stunning remodel with all-new landscaping, and the best part? No special assessments for the upgrades! A new pickleball court area almost completed too!
This meticulously maintained home features numerous recent upgrades, including:
Lanai rescreened for optimal outdoor enjoyment, french drain added for improved drainage, Elegant plantation shutters added throughout, entire exterior sealed and freshly painted, recessed lighting installed for a modern touch, Ring camera system for added security, numerous additional outlets and a whole-home surge protector, new gutters and soffits, advanced UV air sterilization allergen system integrated into HVAC, new washer and dryer, brand new Hayward heat pump for the pool—perfect for year-round relaxation with so many more you'll need to come see for yourself! This truly two primary suite home with a den has it all with an open floorplan you will want to see in person!
This home offers not only beauty and comfort but also peace of mind with all the thoughtful enhancements. Don't miss the opportunity to enjoy resort-style living in one of the area's premier golf communities!
Location
State FL
County Manatee
Community Tara Ph Ii Subphase B
Area 34203 - Bradenton/Braden River/Lakewood Rch
Zoning PDR/WP-E
Rooms
Other Rooms Den/Library/Office
Interior
Interior Features Ceiling Fans(s), Crown Molding, Eat-in Kitchen, High Ceilings, Living Room/Dining Room Combo, Open Floorplan, Primary Bedroom Main Floor, Split Bedroom, Stone Counters, Walk-In Closet(s), Window Treatments
Heating Central
Cooling Central Air
Flooring Ceramic Tile, Tile
Fireplace false
Appliance Dishwasher, Disposal, Dryer, Microwave, Range, Refrigerator, Washer
Laundry Laundry Room
Exterior
Exterior Feature Lighting, Outdoor Grill, Private Mailbox, Sidewalk, Tennis Court(s)
Garage Spaces 2.0
Pool Gunite, Heated, In Ground
Community Features Association Recreation - Owned, Clubhouse, Fitness Center, Golf Carts OK, Golf, Pool, Restaurant, Sidewalks, Tennis Court(s)
Utilities Available Cable Connected, Electricity Connected, Public, Sewer Connected, Water Connected
Roof Type Tile
Attached Garage true
Garage true
Private Pool Yes
Building
Story 1
Entry Level One
Foundation Slab
Lot Size Range 0 to less than 1/4
Sewer Public Sewer
Water Public
Structure Type Block
New Construction false
Others
Pets Allowed Cats OK, Dogs OK
Senior Community No
Ownership Fee Simple
Monthly Total Fees $671
Acceptable Financing Cash, Conventional, FHA, VA Loan
Membership Fee Required Required
Listing Terms Cash, Conventional, FHA, VA Loan
Special Listing Condition None

Learn More About LPT Realty





