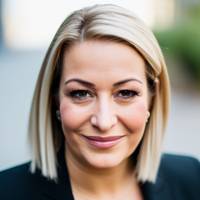For more information regarding the value of a property, please contact us for a free consultation.
Key Details
Sold Price $470,000
Property Type Single Family Home
Sub Type Single Family Residence
Listing Status Sold
Purchase Type For Sale
Square Footage 2,323 sqft
Price per Sqft $202
Subdivision Hunters Run Ph 03
MLS Listing ID L4947753
Sold Date 12/23/24
Bedrooms 4
Full Baths 2
HOA Fees $27/ann
HOA Y/N Yes
Originating Board Stellar MLS
Year Built 2003
Annual Tax Amount $3,160
Lot Size 0.300 Acres
Acres 0.3
Property Description
This stunning pool house is an entertainer's dream! It features a spacious outdoor kitchen equipped with two refrigerators and a grill, all set against a large granite countertop perfect for prepping meals. Enjoy al fresco dining around the fire pit, surrounded by beautiful pavers leading to the pool. The pergola offers a relaxing hammock for soaking up the sun, while the covered lanai is ideal for watching the game on a 65" TV that stays with the house.
Inside, you'll find four bedrooms and two baths, all designed with stylish wood plank tile in the wet areas. Three bedrooms are carpeted for added comfort, and owners bedroom flooring is also wood plank tile with a upgraded granite counter top in the owners bathroom, freshly painted. The kitchen comes fully equipped with modern appliances and elegant granite countertops. Inside laundry room with upgraded cabinets.
For entertainment, the game room boasts five TVs, making it perfect for hosting friends or family. Plus, there's a dedicated space that can serve as an office or a formal dining room. This home beautifully combines luxury and functionality, making it the perfect retreat for relaxation and fun!
Location
State FL
County Polk
Community Hunters Run Ph 03
Rooms
Other Rooms Bonus Room, Den/Library/Office
Interior
Interior Features Ceiling Fans(s), Split Bedroom, Walk-In Closet(s), Window Treatments
Heating Central
Cooling Central Air
Flooring Carpet, Tile
Fireplace false
Appliance Bar Fridge, Dishwasher, Disposal, Electric Water Heater, Exhaust Fan, Indoor Grill, Microwave, Range, Range Hood, Refrigerator, Wine Refrigerator
Laundry Inside, Laundry Room
Exterior
Exterior Feature Irrigation System, Lighting, Outdoor Grill, Outdoor Kitchen, Outdoor Shower, Sprinkler Metered
Parking Features Driveway
Garage Spaces 2.0
Fence Fenced
Pool In Ground, Lighting, Pool Sweep, Salt Water
Community Features Community Mailbox
Utilities Available Cable Available, Public
View Pool
Roof Type Shingle
Porch Deck, Front Porch, Rear Porch
Attached Garage true
Garage true
Private Pool Yes
Building
Story 1
Entry Level One
Foundation Slab
Lot Size Range 1/4 to less than 1/2
Sewer Septic Tank
Water Public
Architectural Style Colonial
Structure Type Block,Stucco
New Construction false
Others
Pets Allowed Yes
Senior Community No
Ownership Fee Simple
Monthly Total Fees $27
Acceptable Financing Cash, Conventional, FHA, USDA Loan, VA Loan
Membership Fee Required Required
Listing Terms Cash, Conventional, FHA, USDA Loan, VA Loan
Special Listing Condition None
Read Less Info
Want to know what your home might be worth? Contact us for a FREE valuation!

Our team is ready to help you sell your home for the highest possible price ASAP

© 2024 My Florida Regional MLS DBA Stellar MLS. All Rights Reserved.
Bought with LPT REALTY




