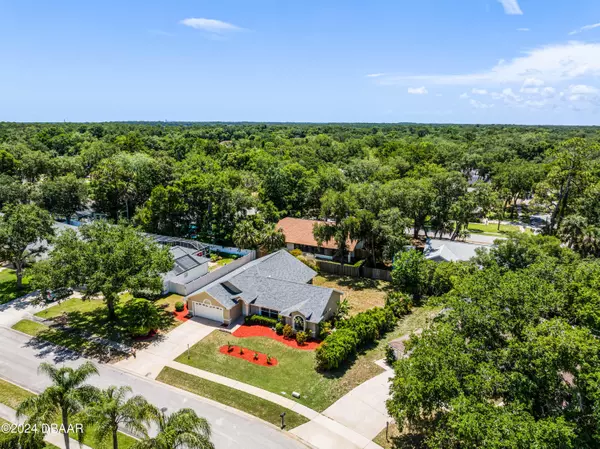For more information regarding the value of a property, please contact us for a free consultation.
Key Details
Property Type Single Family Home
Sub Type Single Family Residence
Listing Status Sold
Purchase Type For Sale
Square Footage 2,608 sqft
Price per Sqft $139
MLS Listing ID 1200252
Sold Date 12/23/24
Style Ranch
Bedrooms 3
Full Baths 2
HOA Fees $25/ann
HOA Y/N Yes
Originating Board Daytona Beach Area Association of REALTORS®
Year Built 1998
Annual Tax Amount $5,351
Acres 0.24
Lot Dimensions 91x115
Property Description
Welcome to your dream home located on a quiet street in the heart of Port Orange. This delightful 3-bedroom, 2-bathroom residence boasts a thoughtful split bedroom floor plan, offering ample space and privacy for everyone. Step inside to find a bright and airy living room, a cozy family room perfect for gatherings, and a formal dining room for those special occasions. The kitchen is a chef's delight, featuring a convenient breakfast bar and a charming breakfast nook, ideal for casual meals and morning coffee. This home has been freshly updated with new carpet and paint, ensuring a move-in ready experience. Outside, you'll find a screened-in lanai, perfect for enjoying Florida's beautiful weather, and a spacious backyard where you can relax and embrace the Florida lifestyle. Additional highlights include a 2-car garage, providing plenty of storage and parking space, a new roof in 2023 and a new AC in 2023. This home is situated close to top-rated schools, a variety of restaurants, shopping centers, stunning beaches, and much more. Don't miss the opportunity to make this wonderful Port Orange home your own!
Location
State FL
County Volusia
Area 21 - Port Orange S Of Dunlawton, E Of 95
Direction Spruce Creek Rd south to Summerlake Dr
Region Port Orange
City Region Port Orange
Rooms
Primary Bedroom Level One
Dining Room true
Interior
Interior Features Breakfast Nook, Ceiling Fan(s), Split Bedrooms, Walk-In Closet(s)
Heating Central, Electric
Cooling Central Air, Electric
Flooring Carpet, Tile
Appliance Refrigerator, Microwave, Electric Range, Dishwasher
Heat Source Central, Electric
Exterior
Parking Features Garage
Garage Spaces 2.0
Pool None
Utilities Available Sewer Connected, Water Connected
Amenities Available None
View Y/N No
Roof Type Shingle
Porch Covered, Rear Porch, Screened
Total Parking Spaces 2
Garage Yes
Building
Story 1
Foundation Block
Sewer Public Sewer
Water Public
Architectural Style Ranch
New Construction No
Others
HOA Fee Include 300.0
Tax ID 6327-09-00-0040
Ownership Harrigan Judith M
Acceptable Financing Cash, Conventional, FHA, VA Loan
Listing Terms Cash, Conventional, FHA, VA Loan
Financing Conventional
Special Listing Condition Standard
Read Less Info
Want to know what your home might be worth? Contact us for a FREE valuation!
Our team is ready to help you sell your home for the highest possible price ASAP
Bought with Shayelyn Carlsen • RE/MAX Signature




