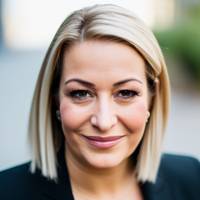For more information regarding the value of a property, please contact us for a free consultation.
Key Details
Sold Price $1,116,000
Property Type Single Family Home
Sub Type Single Family Residence
Listing Status Sold
Purchase Type For Sale
Square Footage 2,319 sqft
Price per Sqft $481
Subdivision Forest Hills
MLS Listing ID U8248131
Sold Date 07/31/24
Bedrooms 3
Full Baths 3
HOA Y/N No
Originating Board Stellar MLS
Year Built 1966
Annual Tax Amount $11,910
Lot Size 10,018 Sqft
Acres 0.23
Lot Dimensions 95x105
Property Description
Welcome to 3215 W. Hawthorne, a stunning single-story home in the heart of Bayshore Beautiful. This 3-bedroom, 3-bathroom residence, complete with a study, has an expansive living area and is set on a generous lot of almost a 1/4 acre. Every inch of this home is a meticulously painted canvas, making it an artist's masterpiece. The incredible Oak Wood flooring was installed last year from Bass Flooring; the Roof was installed in 2020, and AC was in 2019, Interior paint is Brand New!
The main living space features a living area, dining room, a great room/kitchen combo, and a family room – perfect for entertaining. Step outside to the spacious back patio, surrounded by lush landscaping, offering an inviting outdoor space for family gatherings.
The bedrooms are thoughtfully arranged in a split plan, ensuring privacy. Additional highlights include a study, utility room, large closet pantry, and an oversized garage, adding to the home's appeal.
This move-in ready home perfectly combines style, color schemes, fine appointments, and efficient use of space. Located just a few blocks from Bayshore Boulevard, it is nestled in South Tampa near boutiques, restaurants, Publix, and the Himes YMCA. The Selmon Cross-town Expressway is minutes away, providing easy access to the Straz Center for Performing Arts, the Tampa Museum of Art, and the St. Pete Times Forum. Both private and public schools, as well as parks, are nearby.
Call today to see this pristine, pleasing, and rare gem!
MULTIPLE OFFERS RECEIVED.
Location
State FL
County Hillsborough
Community Forest Hills
Zoning RS-60
Rooms
Other Rooms Den/Library/Office, Family Room, Inside Utility
Interior
Interior Features Ceiling Fans(s), Crown Molding, Kitchen/Family Room Combo, Open Floorplan, Primary Bedroom Main Floor, Split Bedroom, Walk-In Closet(s), Window Treatments
Heating Central, Electric, Heat Pump
Cooling Central Air
Flooring Ceramic Tile, Wood
Fireplace true
Appliance Bar Fridge, Built-In Oven, Convection Oven, Dishwasher, Refrigerator, Wine Refrigerator
Laundry Laundry Room
Exterior
Exterior Feature French Doors, Irrigation System, Rain Gutters, Sprinkler Metered
Parking Features Circular Driveway, Garage Door Opener
Garage Spaces 2.0
Fence Fenced
Utilities Available Fire Hydrant, Public, Street Lights
Roof Type Roof Over,Shingle
Porch Deck, Patio, Porch
Attached Garage true
Garage true
Private Pool No
Building
Lot Description City Limits, Near Public Transit
Entry Level One
Foundation Slab
Lot Size Range 0 to less than 1/4
Sewer Public Sewer
Water Public
Architectural Style Ranch, Traditional
Structure Type Block,Stucco
New Construction false
Schools
Elementary Schools Ballast Point-Hb
Middle Schools Madison-Hb
High Schools Robinson-Hb
Others
Pets Allowed Yes
Senior Community No
Ownership Fee Simple
Acceptable Financing Cash, Conventional, FHA, VA Loan
Membership Fee Required None
Listing Terms Cash, Conventional, FHA, VA Loan
Special Listing Condition None
Read Less Info
Want to know what your home might be worth? Contact us for a FREE valuation!

Our team is ready to help you sell your home for the highest possible price ASAP

© 2025 My Florida Regional MLS DBA Stellar MLS. All Rights Reserved.
Bought with SMITH & ASSOCIATES REAL ESTATE




