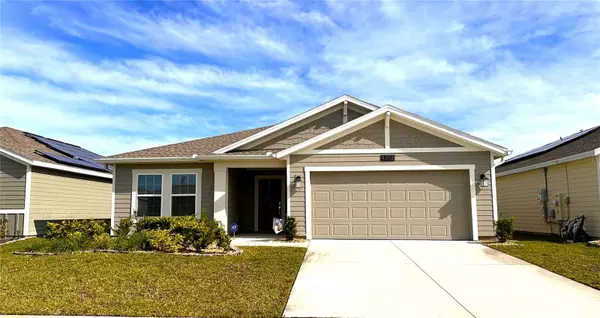For more information regarding the value of a property, please contact us for a free consultation.
Key Details
Sold Price $375,000
Property Type Single Family Home
Sub Type Single Family Residence
Listing Status Sold
Purchase Type For Sale
Square Footage 1,843 sqft
Price per Sqft $203
Subdivision Storey Creek Ph 2B
MLS Listing ID O6163775
Sold Date 05/24/24
Bedrooms 4
Full Baths 2
Construction Status Appraisal,Financing,Inspections
HOA Fees $146/mo
HOA Y/N Yes
Originating Board Stellar MLS
Year Built 2022
Annual Tax Amount $4,294
Lot Size 6,098 Sqft
Acres 0.14
Property Description
Storey Creek ~ Move-in ready and LOADED with extras and custom upgrades that the builder is not offering! This immaculate property checks all the boxes and then some. This very popular 4 bedroom 2 bath split plan home offers the best of all worlds . . . OPEN CONCEPT, ISLAND KITCHEN, and SPLIT PLAN. This trending gray-scale-and-white color scheme is just what you've dreamed of, from the elegant 42" white kitchen cabinetry with gray quarts countertop, and custom gray tiled backsplash, to the neutral tile and fresh interior paint, you are sure to be impressed with the crisp, modern color-scheme throughout. The owner added SO MANY custom upgrades to this home including pull out kitchen cabinet shelving, upgraded pendant lighting over the island, upgraded lighting fixtures in the dining room and entry foyer, upgraded ceiling fans, dimmer switches throughout, toilets replaced with "high" style, texturing added to the shower and tub for safety, upgraded landscaping and rocks added, alarm system, screen on sliding glass door, and gutters! Don't snooze on this GREAT opportunity with many extras included. An exceptional home at an exceptional value which looks and feels like brand new!
Location
State FL
County Osceola
Community Storey Creek Ph 2B
Zoning PUD
Interior
Interior Features Ceiling Fans(s), Living Room/Dining Room Combo, Open Floorplan, Primary Bedroom Main Floor, Split Bedroom, Stone Counters, Walk-In Closet(s), Window Treatments
Heating Central, Electric
Cooling Central Air
Flooring Carpet, Ceramic Tile, Tile
Fireplace false
Appliance Dishwasher, Disposal, Dryer, Electric Water Heater, Microwave, Range, Refrigerator, Washer
Laundry Inside
Exterior
Exterior Feature Irrigation System
Garage Spaces 2.0
Utilities Available Cable Connected, Electricity Connected, Public, Water Connected
Amenities Available Clubhouse, Fitness Center, Playground, Pool, Tennis Court(s)
Roof Type Shingle
Attached Garage true
Garage true
Private Pool No
Building
Story 1
Entry Level One
Foundation Slab
Lot Size Range 0 to less than 1/4
Sewer Public Sewer
Water None
Structure Type Cement Siding,Wood Frame
New Construction false
Construction Status Appraisal,Financing,Inspections
Schools
Elementary Schools Pleasant Hill Elem
Middle Schools Horizon Middle
High Schools Poinciana High School
Others
Pets Allowed Breed Restrictions, Cats OK, Dogs OK
Senior Community No
Ownership Fee Simple
Monthly Total Fees $146
Acceptable Financing Cash, Conventional, FHA, VA Loan
Membership Fee Required Required
Listing Terms Cash, Conventional, FHA, VA Loan
Special Listing Condition None
Read Less Info
Want to know what your home might be worth? Contact us for a FREE valuation!

Our team is ready to help you sell your home for the highest possible price ASAP

© 2024 My Florida Regional MLS DBA Stellar MLS. All Rights Reserved.
Bought with REALTY ONE GROUP ADVANTAGE




