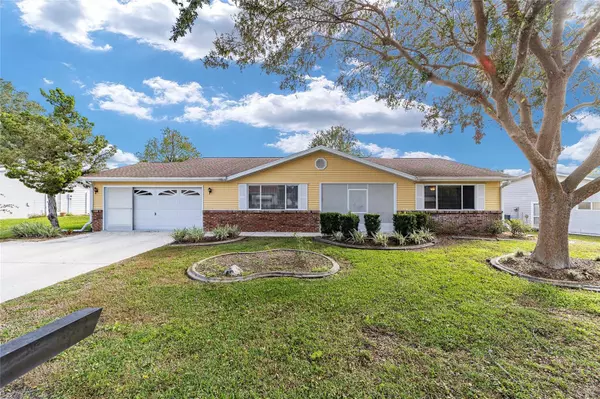For more information regarding the value of a property, please contact us for a free consultation.
Key Details
Sold Price $258,000
Property Type Single Family Home
Sub Type Single Family Residence
Listing Status Sold
Purchase Type For Sale
Square Footage 1,669 sqft
Price per Sqft $154
Subdivision Oak Run Nbrhd 07
MLS Listing ID OM668309
Sold Date 01/31/24
Bedrooms 3
Full Baths 2
Construction Status Inspections
HOA Fees $142/mo
HOA Y/N Yes
Originating Board Stellar MLS
Year Built 1989
Annual Tax Amount $1,833
Lot Size 8,276 Sqft
Acres 0.19
Lot Dimensions 88x95
Property Description
Welcome to Oak Run! Loaded with activities and Clubs to meet all areas of interest as an Active Adult community. Beautiful Williamsburg model located on large retention area offering a great private backyard. This home offers 3 bedrooms, 2 baths, split bedroom plan, cathedral ceilings and an enclosed lanai wtih Air. Enjoy the updated kitchen with soft close cabinets, new Stainless appliances, casual dining area, pantry and a breakfast bar. The primary bath has dual sinks, tub and separate shower. Walk in closet. Two of the bedrooms have carpet and Laminate flooring for easy maintenance. Roof replaced in 2017 and AC Fan motor replaced in 1/2019; 2 new hot water heaters; and 2 new solar tubes. Low maintenance fee includes Fitness center, pools, tennis, security and so much more. Enjoy the Aqua Sports Club which provides an indoor heated pool. And yes, there is 18 holes of championship golf! Located in SW Marion County, so very close to shopping, restaurants and medical care. Truly a great buy priced for a quck sale! Furniture package available separately.
Location
State FL
County Marion
Community Oak Run Nbrhd 07
Zoning PUD
Interior
Interior Features Cathedral Ceiling(s), Ceiling Fans(s), Eat-in Kitchen, Primary Bedroom Main Floor, Split Bedroom, Window Treatments
Heating Central, Electric
Cooling Central Air
Flooring Laminate, Wood
Furnishings Negotiable
Fireplace false
Appliance Dishwasher, Disposal, Dryer, Microwave, Refrigerator, Washer
Laundry Inside, Laundry Room
Exterior
Exterior Feature Irrigation System, Rain Gutters, Sliding Doors
Parking Features Driveway, Garage Door Opener
Garage Spaces 2.0
Community Features Deed Restrictions, Fitness Center, Gated Community - Guard, Golf Carts OK, Pool, Racquetball
Utilities Available Cable Available, Electricity Connected, Public, Sewer Connected
Amenities Available Clubhouse, Fitness Center, Golf Course
Roof Type Shingle
Porch Enclosed, Front Porch, Rear Porch, Screened
Attached Garage true
Garage true
Private Pool No
Building
Lot Description Cleared
Story 1
Entry Level One
Foundation Slab
Lot Size Range 0 to less than 1/4
Sewer Public Sewer
Water Public
Architectural Style Ranch
Structure Type Metal Siding
New Construction false
Construction Status Inspections
Others
Pets Allowed Cats OK, Dogs OK
HOA Fee Include Pool,Recreational Facilities,Security
Senior Community Yes
Ownership Fee Simple
Monthly Total Fees $142
Acceptable Financing Cash, Conventional, VA Loan
Membership Fee Required Required
Listing Terms Cash, Conventional, VA Loan
Special Listing Condition None
Read Less Info
Want to know what your home might be worth? Contact us for a FREE valuation!

Our team is ready to help you sell your home for the highest possible price ASAP

© 2025 My Florida Regional MLS DBA Stellar MLS. All Rights Reserved.
Bought with STELLAR NON-MEMBER OFFICE




