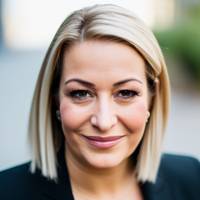For more information regarding the value of a property, please contact us for a free consultation.
Key Details
Sold Price $750,000
Property Type Single Family Home
Sub Type Farm
Listing Status Sold
Purchase Type For Sale
Square Footage 2,368 sqft
Price per Sqft $316
Subdivision Summerfield
MLS Listing ID OM666679
Sold Date 12/19/23
Bedrooms 3
Full Baths 2
Half Baths 1
HOA Y/N No
Originating Board Stellar MLS
Year Built 2007
Annual Tax Amount $3,286
Lot Size 10.730 Acres
Acres 10.73
Property Description
Sensational Horse & Livestock Farm. Prime Area 10.73 Magnificent Acres, high and dry, NO HOA, Low Taxes & Agricultural zoning, No deed Restrictions. Rare opportunity to own this 3 Bedroom, 3 Bathroom, totally updated light and bright residence, featuring high ceilings, w/open floor plan & relaxing views. This income producing property has a custom solar gated entrance with an impressively long driveway. Living area has custom stone fireplace, new gourmet kitchen w/granite counter tops, new appliances, covered patio with beautiful views, maintenance free tile throughout. 2 Car Garage plus Golf Cart Space, Gazebo, (10) Stall Barn, (3) Stall Barn, (1) Arena, (1) Round Pen, (1) Wash Rack & Tac Room, Fresh water well, Fenced and crossed fenced with multiple paddocks, underground water and more. Close to the Florida Horse Park, Cross FL Greenway, New World Equestrian Center and Historic downtown Ocala. Just minutes to The Villages, shopping, restaurants, entertainment and medical centers. Major highway access I-75, and more. This Investment property is packed with EXTRAS! Call NOW…….(Additional Interior Photos Coming).
Location
State FL
County Marion
Community Summerfield
Zoning A1
Interior
Interior Features Cathedral Ceiling(s), Ceiling Fans(s), High Ceilings, Primary Bedroom Main Floor, Open Floorplan
Heating Electric
Cooling Central Air
Flooring Ceramic Tile
Furnishings Unfurnished
Fireplace true
Appliance Dishwasher, Dryer, Electric Water Heater, Range, Refrigerator, Washer
Exterior
Exterior Feature Courtyard, Dog Run, French Doors, Irrigation System, Private Mailbox, Storage
Garage Spaces 2.0
Utilities Available Cable Connected, Electricity Connected, Sprinkler Well
Roof Type Metal
Attached Garage true
Garage true
Private Pool No
Building
Story 1
Entry Level One
Foundation Slab
Lot Size Range 10 to less than 20
Sewer Septic Tank
Water Well
Structure Type Block,Other,Wood Siding
New Construction false
Schools
Elementary Schools Harbour View Elementary School
Middle Schools Belleview Middle School
High Schools Belleview High School
Others
Senior Community No
Ownership Fee Simple
Special Listing Condition None
Read Less Info
Want to know what your home might be worth? Contact us for a FREE valuation!

Our team is ready to help you sell your home for the highest possible price ASAP

© 2024 My Florida Regional MLS DBA Stellar MLS. All Rights Reserved.
Bought with FLORIDA'S CHOICE REALTY




