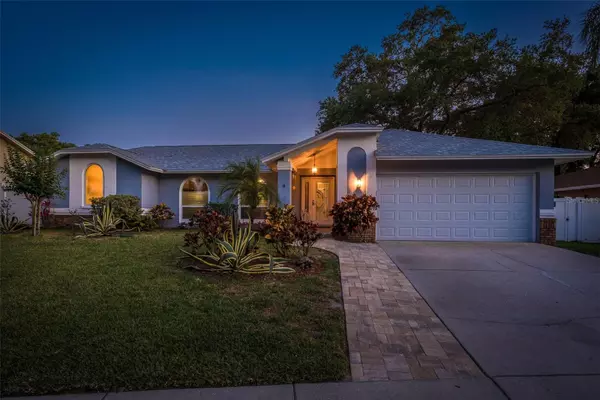For more information regarding the value of a property, please contact us for a free consultation.
Key Details
Sold Price $645,000
Property Type Single Family Home
Sub Type Single Family Residence
Listing Status Sold
Purchase Type For Sale
Square Footage 2,126 sqft
Price per Sqft $303
Subdivision Allens Ridge
MLS Listing ID T3443414
Sold Date 07/06/23
Bedrooms 4
Full Baths 2
Construction Status Appraisal,Financing,Inspections
HOA Fees $25/ann
HOA Y/N Yes
Originating Board Stellar MLS
Year Built 1987
Annual Tax Amount $2,872
Lot Size 9,147 Sqft
Acres 0.21
Lot Dimensions 80x114
Property Description
Welcome to your private oasis in the heart of Palm Harbor! This spectacularly updated 4-bedroom, 2 bath home with a 2-car garage is ready and waiting for you. Step inside through the beautiful stained glass designer front door and discover the updated kitchen with granite countertops, solid wood cabinets, breakfast bar, premium appliances & built-in desk area — perfect for making delicious meals or entertaining guests. Relax in the master bedroom ensuite which features a separate shower with garden tub, granite counters, dual sinks, walk-in closet & French doors leading to your private fenced yard retreat. Enjoy swimming in the large pool or spend an evening relaxing on your covered screened lanai - all while being surrounded by lush landscaping & garden beds! Enjoy the wood burning fireplace that adds charm to this open split floor plan with separate living and dining rooms. The 2023 new roof, 2023 garage door & motor, 2019 energy saving solar panels, hurricane-rated windows, newer hot water heater, irrigation system, ceiling fans and inside utility room help complete this amazing package. This centrally located gem is just minutes from top-rated schools, beaches, restaurants, medical facilities, Tampa International Airport, and area attractions - making this an ideal location for everyone! Don't miss out on this opportunity to make this gorgeous property yours today!
Location
State FL
County Pinellas
Community Allens Ridge
Zoning R-2
Direction N
Rooms
Other Rooms Inside Utility
Interior
Interior Features Built-in Features, Ceiling Fans(s), High Ceilings, Master Bedroom Main Floor, Open Floorplan, Solid Wood Cabinets, Split Bedroom, Stone Counters, Thermostat, Walk-In Closet(s)
Heating Central, Electric
Cooling Central Air
Flooring Carpet, Laminate, Tile, Wood
Fireplaces Type Wood Burning
Furnishings Unfurnished
Fireplace true
Appliance Dishwasher, Disposal, Dryer, Ice Maker, Range, Range Hood, Refrigerator, Washer
Laundry Inside, Laundry Room
Exterior
Exterior Feature French Doors, Hurricane Shutters, Irrigation System, Rain Gutters, Sidewalk, Sliding Doors
Parking Features Garage Door Opener
Garage Spaces 2.0
Fence Fenced
Pool Gunite, In Ground
Utilities Available Cable Connected, Electricity Connected, Sewer Connected, Water Connected
View Pool
Roof Type Shingle
Porch Patio, Screened
Attached Garage true
Garage true
Private Pool Yes
Building
Lot Description In County, Sidewalk, Paved
Story 1
Entry Level One
Foundation Slab
Lot Size Range 0 to less than 1/4
Sewer Public Sewer
Water Public
Architectural Style Contemporary
Structure Type Block, Stucco
New Construction false
Construction Status Appraisal,Financing,Inspections
Others
Pets Allowed Yes
Senior Community No
Ownership Fee Simple
Monthly Total Fees $25
Acceptable Financing Cash, Conventional, VA Loan
Membership Fee Required Required
Listing Terms Cash, Conventional, VA Loan
Special Listing Condition None
Read Less Info
Want to know what your home might be worth? Contact us for a FREE valuation!

Our team is ready to help you sell your home for the highest possible price ASAP

© 2024 My Florida Regional MLS DBA Stellar MLS. All Rights Reserved.
Bought with REALTY ONE GROUP BEYOND




