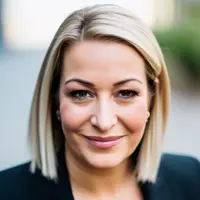
Open House
Sat Nov 22, 12:00pm - 2:00pm
UPDATED:
Key Details
Property Type Single Family Home
Sub Type Single Family Residence
Listing Status Active
Purchase Type For Sale
Square Footage 2,109 sqft
Price per Sqft $225
Subdivision Lakes Tr 6
MLS Listing ID P4936991
Bedrooms 4
Full Baths 3
Construction Status Completed
HOA Fees $260/Semi-Annually
HOA Y/N Yes
Annual Recurring Fee 520.0
Year Built 2025
Annual Tax Amount $1,306
Lot Size 8,712 Sqft
Acres 0.2
Property Sub-Type Single Family Residence
Source Stellar MLS
Property Description
Here, life feels calmer. Mornings rise slowly over the water, sunlight dances across the lake, and evenings settle in with soft breezes and quiet surroundings. It's the kind of setting that instantly makes you breathe deeper and feel at home.
Inside, the layout is designed for comfort and flexibility. A separate in-law suite offers the perfect setup for multigenerational living, long-term guests, a private office, or creative studio space. Everyone can live close — while still enjoying their own privacy and independence.
The main living areas are filled with natural light, framing peaceful lake views throughout the day. With modern finishes, open gathering spaces, and brand-new everything — there's no updating, remodeling, or reworking needed. Just move in and start living.
If you've been searching for:
• A brand new lakefront home in Lake Alfred, FL
• A home that supports multigenerational living
• An In-law suite or private guest quarters
• A quiet retreat with a nature-rich backdrop
• Easy access to Winter Haven, Auburndale, Orlando & Central Florida amenities
—this home beautifully checks every box.
Homes on the Chain of Lakes are cherished not just for their beauty, but for the feeling they bring — peace, connection, space to breathe.
1508 Melrose St. isn't just a home.
It's a fresh start on the water.
Location
State FL
County Polk
Community Lakes Tr 6
Area 33850 - Lake Alfred
Interior
Interior Features Eat-in Kitchen, Kitchen/Family Room Combo, Open Floorplan, Primary Bedroom Main Floor, Solid Surface Counters, Split Bedroom, Tray Ceiling(s)
Heating Central, Electric
Cooling Central Air
Flooring Luxury Vinyl
Furnishings Unfurnished
Fireplace false
Appliance Dishwasher, Dryer, Microwave, Range, Refrigerator, Washer
Laundry Inside, Laundry Room
Exterior
Exterior Feature Lighting, Rain Gutters, Sidewalk, Sliding Doors
Parking Features Garage Door Opener
Garage Spaces 2.0
Utilities Available BB/HS Internet Available, Electricity Connected, Public, Sewer Connected, Water Connected
View Y/N Yes
Water Access Yes
Water Access Desc Lake - Chain of Lakes
View Water
Roof Type Shingle
Porch Covered, Front Porch, Patio, Rear Porch, Screened
Attached Garage true
Garage true
Private Pool No
Building
Entry Level One
Foundation Slab
Lot Size Range 0 to less than 1/4
Builder Name Highland Homes
Sewer Public Sewer
Water Public
Structure Type Block
New Construction true
Construction Status Completed
Others
Pets Allowed Number Limit, Yes
Senior Community No
Ownership Fee Simple
Monthly Total Fees $43
Acceptable Financing Cash, Conventional, FHA, USDA Loan, VA Loan
Membership Fee Required Required
Listing Terms Cash, Conventional, FHA, USDA Loan, VA Loan
Num of Pet 2
Special Listing Condition None
Virtual Tour https://youtu.be/cakz0s3t-Js

Learn More About LPT Realty





