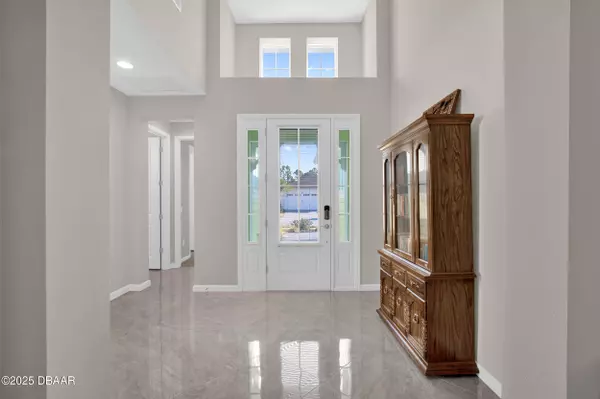UPDATED:
Key Details
Property Type Single Family Home
Sub Type Single Family Residence
Listing Status Active
Purchase Type For Sale
Square Footage 3,412 sqft
Price per Sqft $199
MLS Listing ID 1220042
Style Ranch
Bedrooms 3
Full Baths 3
Half Baths 1
HOA Fees $346/mo
HOA Y/N Yes
Year Built 2019
Annual Tax Amount $7,030
Acres 0.17
Property Sub-Type Single Family Residence
Source Daytona Beach Area Association of REALTORS®
Property Description
Location
State FL
County Volusia
Area 43 - Ormond S Of Granada, W Of 95
Direction LPGA to Tymber Creek to Greeters Gate on Left, R onto Island Breeze, L onto Coral Reef, Home on L
Region Daytona Beach
City Region Daytona Beach
Rooms
Primary Bedroom Level One
Dining Room true
Interior
Interior Features Breakfast Nook, Butler Pantry, Ceiling Fan(s), Entrance Foyer, Kitchen Island, Open Floorplan, Primary Bathroom -Tub with Separate Shower, Smart Home, Smart Thermostat, Split Bedrooms, Walk-In Closet(s)
Heating Central, Electric, Heat Pump
Cooling Central Air, Electric
Flooring Carpet, Tile
Appliance Tankless Water Heater, Refrigerator, Microwave, Gas Water Heater, Electric Oven, Electric Cooktop, Disposal
Heat Source Central, Electric, Heat Pump
Laundry In Unit
Exterior
Parking Features Attached, Garage, Garage Door Opener
Garage Spaces 3.0
Utilities Available Cable Available, Electricity Connected, Natural Gas Connected, Sewer Connected, Water Connected
Amenities Available Barbecue, Clubhouse, Dog Park, Fitness Center, Gated, Jogging Path, Maintenance Grounds, Maintenance Structure, Park, Pickleball, Pool, Sauna, Security, Spa/Hot Tub, Tennis Court(s), Other
View Y/N Yes
View Protected Preserve, Trees/Woods
Roof Type Shingle
Porch Rear Porch, Screened
Road Frontage Private Road
Total Parking Spaces 3
Garage Yes
Building
Lot Description Sprinklers In Front, Sprinklers In Rear
Story 1
Foundation Slab
Sewer Public Sewer
Water Public
Architectural Style Ranch
Structure Type Block,Concrete,Stucco
New Construction No
Others
Pets Allowed Breed Restrictions, Cats OK, Dogs OK, Number Limit, Yes
HOA Fee Include 346.54
Tax ID 5208-05-00-4240
Ownership Khalid Hussein Akkari
Acceptable Financing Cash, Conventional, VA Loan
Listing Terms Cash, Conventional, VA Loan
Special Listing Condition Standard
Pets Allowed Breed Restrictions, Cats OK, Dogs OK, Number Limit, Yes
Virtual Tour https://www.zillow.com/view-imx/3735e940-d8f1-4591-8106-3701b1766d5a?setAttribution=mls&wl=true&initialViewType=pano&utm_source=dashboard
Learn More About LPT Realty





