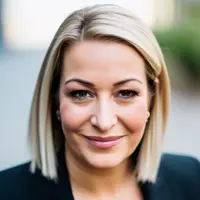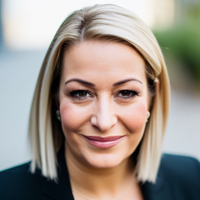
Bought with
UPDATED:
Key Details
Property Type Single Family Home
Sub Type Single Family Residence
Listing Status Active
Purchase Type For Sale
Square Footage 1,032 sqft
Price per Sqft $357
Subdivision Bay Vista Park Rep
MLS Listing ID TB8437126
Bedrooms 3
Full Baths 2
Construction Status Completed
HOA Y/N No
Year Built 1959
Annual Tax Amount $3,557
Lot Size 10,454 Sqft
Acres 0.24
Lot Dimensions 78x132
Property Sub-Type Single Family Residence
Source Stellar MLS
Property Description
Say hello to 828 68th Ave S, where 1959 charm meets your modern-day adventure lifestyle! This isn't just another house—it's your launchpad for the ultimate St. Petersburg experience. Whether you're a water-loving thrill-seeker, a vintage design enthusiast, or simply ready to live your best Florida life, this 3-bedroom, 2-bathroom solid block beauty checks all the boxes (and then some!).
PLOT TWIST: Sellers Will Consider Owner Financing!
That's right—there's more than one way to make this dream yours. Owner financing options mean more flexibility and potentially easier paths to homeownership. Because we believe everyone deserves a shot at living their best life!
**Your Toys Have Finally Found Their Home**
Let's talk about that glorious oversized lot—because size absolutely matters when you've got an RV, a boat, jet skis, or that growing collection of water toys begging for a proper home. No more storage unit fees or sketchy parking situations! Plus, with Bay Vista Park's boat ramp just 0.4 miles away, you're practically neighbors with the water. Morning paddle? Afternoon fishing trip? Sunset cruise? Yes, yes, and yes!
And did we mention the private pool? Because nothing says "living the dream" quite like floating in your own backyard oasis after a day on the bay.
**Retro Cool That's Actually Cool Again**
Step through the door and prepare for some serious mid-century magic. Original terrazzo floors? Check. Adorable blue and pink ceramic bathroom tiles that would make any vintage lover swoon? Double check. This solid block home has that authentic 1950s personality you just can't fake—and honestly, why would you want to?
Three bedrooms give everyone their own retreat, while two full bathrooms mean no more morning traffic jams. The extra 10x12 bonus room (hello, former garage space!) is ready to become whatever you need—home office, yoga studio, or craft room. And because nobody actually enjoys schlepping to a laundromat, there's a dedicated inside utility room outfitted with a washer and dryer. Adulting made easier!
Ready for the best part? You're perfectly positioned for... well, everything:
0.4 miles to Bay Vista Park (boat ramp = your new best friend),
1.5 miles to Boyd Hill Nature Preserve (birds, turtles, gators, and hiking trails—oh my!),
2.5 miles to St. Pete Country Club (tee time, anyone?),
3.5 miles to St. Pete Tennis Center (advantage: you!),
10 minutes to USF St. Petersburg,
15 minutes to downtown St. Pete's buzzing restaurant scene, galleries, and waterfront fun.
Basically, you're close to everything but far enough away to enjoy your peaceful pool days.
Who's This Perfect For?
First-time buyers ready to skip the boring and buy something with personality.
Downsizers who refuse to sacrifice outdoor space or character.
Anyone with a boat, RV, or water toy collection that needs a proper home.
Design lovers who appreciate authentic mid-century style.
Humans who want to actually enjoy living in Florida (not just surviving it).
Buyers interested in flexible financing options (hello, owner financing!).
This is your chance to own a piece of classic St. Pete charm with enough space to store your adventures and create new ones. Trust us—your future self (and your jet skis) will thank you!
Ready to make it yours? Let's talk!
Location
State FL
County Pinellas
Community Bay Vista Park Rep
Area 33705 - St Pete
Direction S
Rooms
Other Rooms Bonus Room, Inside Utility
Interior
Interior Features Ceiling Fans(s), Living Room/Dining Room Combo, Stone Counters
Heating Central
Cooling Central Air
Flooring Terrazzo, Tile
Furnishings Unfurnished
Fireplace false
Appliance Built-In Oven, Dishwasher, Disposal, Dryer, Electric Water Heater, Microwave, Refrigerator, Solar Hot Water, Washer
Laundry Inside
Exterior
Exterior Feature Private Mailbox, Sliding Doors
Fence Wood
Pool Gunite, In Ground
Utilities Available Cable Available, Electricity Connected
View City
Roof Type Shingle
Porch Covered, Front Porch, Patio
Garage false
Private Pool Yes
Building
Lot Description FloodZone, City Limits, Level, Near Public Transit, Paved
Story 1
Entry Level One
Foundation Slab
Lot Size Range 0 to less than 1/4
Sewer Public Sewer
Water Public
Architectural Style Ranch
Structure Type Block
New Construction false
Construction Status Completed
Schools
Elementary Schools Lakewood Elementary-Pn
Middle Schools Bay Point Middle-Pn
High Schools Lakewood High-Pn
Others
Pets Allowed Yes
Senior Community No
Ownership Fee Simple
Acceptable Financing Cash, Conventional, FHA, Lease Option, Lease Purchase, Owner Financing, VA Loan
Listing Terms Cash, Conventional, FHA, Lease Option, Lease Purchase, Owner Financing, VA Loan
Special Listing Condition None
Virtual Tour https://www.propertypanorama.com/instaview/stellar/TB8437126

Learn More About LPT Realty





