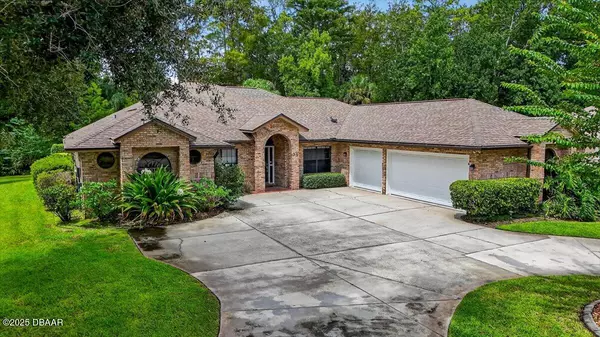UPDATED:
Key Details
Property Type Single Family Home
Sub Type Single Family Residence
Listing Status Active
Purchase Type For Sale
Square Footage 3,556 sqft
Price per Sqft $178
MLS Listing ID 1217791
Style Traditional
Bedrooms 3
Full Baths 3
HOA Fees $235/qua
HOA Y/N Yes
Year Built 1991
Annual Tax Amount $5,059
Acres 0.42
Property Sub-Type Single Family Residence
Source Daytona Beach Area Association of REALTORS®
Property Description
Location
State FL
County Volusia
Area 48 - Ormond Beach W Of 95, N Of 40
Direction SR 40 West past I-95, make a right into Hunter's Ridge. Follow Shadow Crossing Blvd, to the stop sign, cross over onto Laurel Ridge Break and the house will be on the left hand side.
Region Ormond Beach
City Region Ormond Beach
Rooms
Primary Bedroom Level One
Dining Room true
Interior
Interior Features Breakfast Nook, Ceiling Fan(s), His and Hers Closets, Open Floorplan, Primary Bathroom -Tub with Separate Shower, Split Bedrooms, Vaulted Ceiling(s)
Heating Electric
Cooling Central Air
Fireplace Yes
Appliance Washer, Refrigerator, Electric Range, Dryer, Dishwasher
Heat Source Electric
Laundry Electric Dryer Hookup, In Unit, Washer Hookup
Exterior
Parking Features Circular Driveway
Garage Spaces 3.0
Pool In Ground, Heated, Waterfall
Utilities Available Cable Available, Electricity Available, Sewer Available, Water Available
Amenities Available Clubhouse, Playground, Pool
View Y/N Yes
View Trees/Woods
Roof Type Shingle
Porch Covered, Patio, Screened
Total Parking Spaces 3
Garage Yes
Building
Faces North
Story 1
Foundation Slab
Sewer Public Sewer
Water Public
Architectural Style Traditional
Structure Type Brick
New Construction No
Others
Pets Allowed Yes
HOA Fee Include 235.0
Tax ID 4127-01-00-0710
Ownership William D Jolley Jr
Acceptable Financing Cash, Conventional, FHA, VA Loan
Listing Terms Cash, Conventional, FHA, VA Loan
Special Listing Condition Standard
Pets Allowed Yes
Virtual Tour https://www.zillow.com/view-imx/0cf2ea9e-ce55-449b-8019-9ae15cd86935?setAttribution=mls&wl=true&initialViewType=pano&utm_source=dashboard
Learn More About LPT Realty





