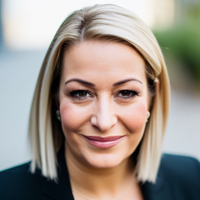
UPDATED:
Key Details
Property Type Townhouse
Sub Type Townhouse
Listing Status Active
Purchase Type For Sale
Square Footage 1,750 sqft
Price per Sqft $228
Subdivision Village Of Paradise Island
MLS Listing ID TB8425545
Bedrooms 2
Full Baths 2
Half Baths 1
Condo Fees $1,052
HOA Y/N No
Annual Recurring Fee 12624.0
Year Built 1979
Annual Tax Amount $6,443
Lot Size 0.520 Acres
Acres 0.52
Property Sub-Type Townhouse
Source Stellar MLS
Property Description
Step inside to find a welcoming tiled foyer that opens to a spacious living area featuring vaulted ceilings and a cozy wood-burning fireplace. The large eat-in kitchen offers plenty of counter space and includes a convenient walk-in pantry for all your storage needs. A bonus room off the garage provides extra flexibility for your lifestyle.
Both the primary and guest bedrooms come with their own ensuite bathrooms and access to a large lanai, perfect for enjoying Florida's beautiful weather. Recent updates include a new water heater installed in 2024 and new air handlers from October 2024, ensuring reliable comfort year-round.
The Village of Paradise Island community enhances your lifestyle with two community pools, fishing docks, and boat slip rentals available. This pet-friendly neighborhood creates the perfect balance of relaxation and recreation opportunities.
The location offers the best of both worlds - peaceful beach living with easy access to St. Petersburg's attractions. Whether you want to spend your day fishing from the community docks, lounging by the pool, or exploring the city's shopping and dining options, everything is within reach. This townhouse presents an excellent opportunity to embrace the Florida coastal lifestyle in a well-maintained community setting.
Location
State FL
County Pinellas
Community Village Of Paradise Island
Area 33706 - Pass A Grille Bch/St Pete Bch/Treasure Isl
Interior
Interior Features Ceiling Fans(s), Eat-in Kitchen, Living Room/Dining Room Combo, Open Floorplan, PrimaryBedroom Upstairs, Split Bedroom, Thermostat
Heating Central, Electric
Cooling Central Air
Flooring Carpet, Tile
Fireplaces Type Living Room
Furnishings Unfurnished
Fireplace true
Appliance Dishwasher, Electric Water Heater, Range, Range Hood, Refrigerator
Laundry In Garage
Exterior
Exterior Feature Garden, Sliding Doors
Parking Features Driveway, Garage Door Opener
Garage Spaces 1.0
Community Features Buyer Approval Required, Deed Restrictions, Pool, Street Lights
Utilities Available Cable Connected, Public, Sewer Connected, Water Connected
View Garden
Roof Type Shingle
Porch Porch, Rear Porch
Attached Garage true
Garage true
Private Pool No
Building
Lot Description Flood Insurance Required, FloodZone, City Limits, Landscaped, Near Public Transit, Sidewalk, Paved
Story 2
Entry Level Two
Foundation Slab
Lot Size Range 1/2 to less than 1
Sewer Public Sewer
Water Public
Architectural Style Contemporary
Structure Type Frame
New Construction false
Schools
Elementary Schools Azalea Elementary-Pn
Middle Schools Azalea Middle-Pn
High Schools Boca Ciega High-Pn
Others
Pets Allowed Yes
HOA Fee Include Cable TV,Common Area Taxes,Pool,Escrow Reserves Fund,Insurance,Internet,Maintenance Structure,Maintenance Grounds,Management,Pest Control,Sewer,Trash,Water
Senior Community No
Pet Size Large (61-100 Lbs.)
Ownership Condominium
Monthly Total Fees $1, 052
Acceptable Financing Cash, Conventional
Membership Fee Required None
Listing Terms Cash, Conventional
Num of Pet 2
Special Listing Condition None
Virtual Tour https://www.propertypanorama.com/instaview/stellar/TB8425545

Learn More About LPT Realty





