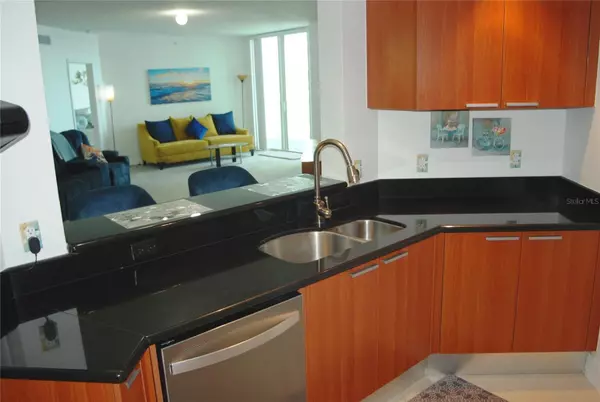UPDATED:
Key Details
Property Type Condo
Sub Type Condominium
Listing Status Active
Purchase Type For Sale
Square Footage 1,537 sqft
Price per Sqft $191
Subdivision Marina Grande On Halifax
MLS Listing ID V4944385
Bedrooms 2
Full Baths 2
HOA Fees $1,072/mo
HOA Y/N Yes
Annual Recurring Fee 12874.8
Year Built 2007
Annual Tax Amount $4,409
Lot Size 2.800 Acres
Acres 2.8
Property Sub-Type Condominium
Source Stellar MLS
Property Description
Location
State FL
County Volusia
Community Marina Grande On Halifax
Area 32117 - Daytona Beach
Zoning RES
Interior
Interior Features Ceiling Fans(s), Living Room/Dining Room Combo, Open Floorplan, Primary Bedroom Main Floor, Split Bedroom, Stone Counters, Walk-In Closet(s)
Heating Central, Other
Cooling Central Air, Other
Flooring Carpet, Ceramic Tile, Luxury Vinyl
Furnishings Furnished
Fireplace false
Appliance Convection Oven, Cooktop, Dishwasher, Disposal, Dryer, Electric Water Heater, Microwave, Refrigerator, Washer
Laundry Inside, Laundry Room
Exterior
Exterior Feature Balcony, Storage
Parking Features Assigned, Common, Guest
Garage Spaces 1.0
Pool Heated, In Ground, Other
Community Features Pool, Street Lights
Utilities Available Cable Connected, Electricity Connected, Sewer Connected, Water Connected
Amenities Available Cable TV, Clubhouse, Elevator(s), Fitness Center, Gated, Lobby Key Required, Maintenance, Pool, Security, Storage
View Y/N Yes
Roof Type Built-Up
Attached Garage true
Garage true
Private Pool Yes
Building
Story 26
Entry Level One
Foundation Pillar/Post/Pier, Slab
Sewer Public Sewer
Water Public
Architectural Style Contemporary
Structure Type Concrete,Stucco
New Construction false
Others
Pets Allowed Cats OK, Dogs OK, Number Limit, Size Limit, Yes
HOA Fee Include Guard - 24 Hour,Cable TV,Pool,Escrow Reserves Fund,Insurance,Internet,Maintenance Structure,Maintenance Grounds,Maintenance,Management,Security,Sewer,Trash,Water
Senior Community No
Pet Size Extra Large (101+ Lbs.)
Ownership Condominium
Monthly Total Fees $1, 072
Acceptable Financing Cash, Conventional, Owner Financing, Private Financing Available
Membership Fee Required Required
Listing Terms Cash, Conventional, Owner Financing, Private Financing Available
Num of Pet 2
Special Listing Condition None
Virtual Tour https://www.propertypanorama.com/instaview/stellar/V4944385





