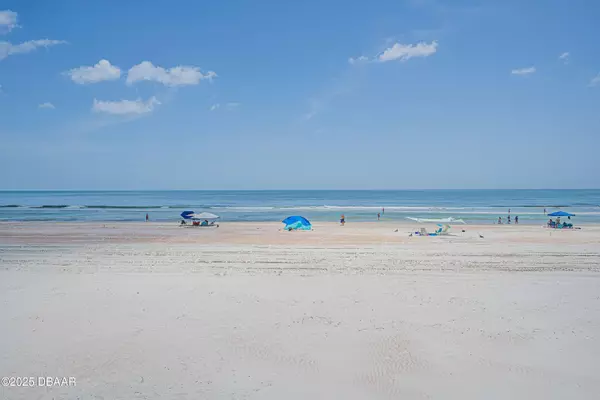UPDATED:
Key Details
Property Type Condo
Sub Type Condominium
Listing Status Active
Purchase Type For Sale
Square Footage 1,554 sqft
Price per Sqft $366
MLS Listing ID 1214384
Bedrooms 2
Full Baths 2
HOA Fees $1,278/mo
HOA Y/N Yes
Year Built 1991
Annual Tax Amount $8,538
Property Sub-Type Condominium
Source Daytona Beach Area Association of REALTORS®
Property Description
Inside, you'll find stunning porcelain tile floors throughout and a beautifully redesigned kitchen featuring custom cabinetry, GE Café stainless steel appliances, and striking bronze hardware. A designer tile accent on the kitchen peninsula knee wall adds a stylish touch.
The spacious Primary Suite offers private access to the oceanfront patio—perfect for morning coffee or evening breezes—and includes a luxurious ensuite bath and generous walk-in closet. Remote-controlled shades in the living room offer effortless light control, Primary suite has roll down shades, while the Guest Bedroom features classic plantation shutters for adde charm and privacy.
Both bathrooms are elegantly appointed with Haverty's designer mirrors, tile accent walls, and custom cabinetry topped with hand-selected granite countertops also showcased at the sophisticated dry bar, which includes a wine refrigerator. The cabinets in the Primary Bath are kitchen depth as opposed to standard bathroom depth.
Step outside to your large oceanfront patio overlooking Ponce Inlet's pristine, traffic-free beach. No elevator needed; walk right out your back door to the pool and beach access, making every day feel like a vacation. The unit also includes new hurricane shutters installed in 2023 for added protection and peace of mind.
Oceanquest allows one-month minimum rentals, making this property a fantastic option for those looking to generate rental income while enjoying it part-time themselves.
Location
State FL
County Volusia
Area 11 - Ponce Inlet
Direction From Dunlawton South on A1A to 4641
Region Ponce Inlet
City Region Ponce Inlet
Interior
Interior Features Breakfast Bar, Breakfast Nook, Open Floorplan, Primary Bathroom - Shower No Tub, Split Bedrooms, Walk-In Closet(s)
Heating Central, Electric
Cooling Central Air, Electric
Flooring Tile
Appliance Wine Cooler, Washer, Refrigerator, Microwave, Ice Maker, Electric Range, Electric Oven, Dryer, Disposal, Dishwasher
Heat Source Central, Electric
Laundry In Unit
Exterior
Exterior Feature Storm Shutters, Tennis Court(s)
Parking Features Additional Parking, Garage, Unassigned
Garage Spaces 1.0
Utilities Available Cable Connected, Electricity Connected, Sewer Connected, Water Connected
Amenities Available Beach Access, Fitness Center, Pool, Management - On Site
Waterfront Description Ocean Access,Ocean Front
View Y/N Yes
Water Access Desc Ocean Access,Ocean Front
View Beach, Ocean
Porch Patio
Total Parking Spaces 1
Garage Yes
Building
Story 1
Foundation Block
Sewer Public Sewer
Water Public
Level or Stories 7
Structure Type Stucco
New Construction No
Others
Pets Allowed Breed Restrictions, Number Limit, Size Limit, Yes
HOA Fee Include 1278.0
Tax ID 6419-26-00-1070
Ownership R David De Armas
Security Features Secured Lobby
Acceptable Financing Cash, Conventional
Listing Terms Cash, Conventional
Special Listing Condition Standard
Pets Allowed Breed Restrictions, Number Limit, Size Limit, Yes




