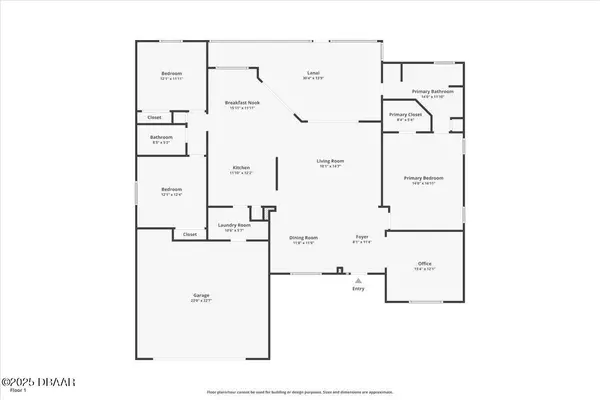UPDATED:
Key Details
Property Type Single Family Home
Sub Type Single Family Residence
Listing Status Active
Purchase Type For Sale
Square Footage 2,952 sqft
Price per Sqft $155
MLS Listing ID 1214169
Bedrooms 3
Full Baths 2
HOA Fees $600/mo
HOA Y/N Yes
Year Built 1997
Annual Tax Amount $5,995
Acres 0.28
Property Sub-Type Single Family Residence
Source Daytona Beach Area Association of REALTORS®
Property Description
Location
State FL
County Volusia
Area 22 - Port Orange S Of Dunlawton, W Of 95
Direction South on Williamson Blvd from Taylor Rd. Left on Cordgrass Way. Left Sawgrass Point Dr. Left on Shady Creek Ln.
Region Port Orange
City Region Port Orange
Rooms
Primary Bedroom Level One
Interior
Interior Features Ceiling Fan(s), Eat-in Kitchen, Entrance Foyer, Open Floorplan, Pantry, Split Bedrooms, Vaulted Ceiling(s), Walk-In Closet(s)
Heating Central, Electric
Cooling Central Air, Electric
Flooring Carpet, Tile, Wood
Appliance Refrigerator, Microwave, Electric Range, Dishwasher
Heat Source Central, Electric
Exterior
Parking Features Attached, Covered, Garage
Garage Spaces 2.0
Fence Back Yard, Fenced, Vinyl
Utilities Available Electricity Available, Sewer Available, Water Available
Amenities Available Boat Dock, Boat Launch, Boat Slip
View Y/N Yes
View Trees/Woods
Roof Type Shingle
Porch Covered, Porch, Rear Porch, Screened
Total Parking Spaces 2
Garage Yes
Building
Story 1
Foundation Slab
Sewer Public Sewer
Water Public
Structure Type Block,Concrete,Stucco
New Construction No
Others
HOA Fee Include 600.0
Tax ID 6319-22-00-0880
Ownership Bonnie L Macleod
Acceptable Financing Cash, Conventional, FHA, VA Loan
Listing Terms Cash, Conventional, FHA, VA Loan
Special Listing Condition Standard
Virtual Tour https://www.zillow.com/view-imx/0ac0e89e-1564-408c-a2a0-5fc2ede3db0f?setAttribution=mls&wl=true&initialViewType=pano&utm_source=dashboard




