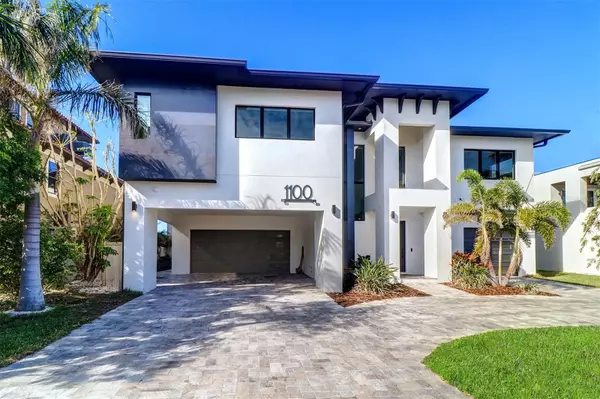UPDATED:
01/15/2025 09:51 PM
Key Details
Property Type Single Family Home
Sub Type Single Family Residence
Listing Status Active
Purchase Type For Sale
Square Footage 3,430 sqft
Price per Sqft $1,165
Subdivision Boca Ciega Isle
MLS Listing ID TB8338703
Bedrooms 4
Full Baths 3
Half Baths 1
HOA Y/N No
Originating Board Stellar MLS
Year Built 2022
Annual Tax Amount $31,147
Lot Size 9,147 Sqft
Acres 0.21
Lot Dimensions 75x120
Property Description
The additional bathrooms are equally impressive, blending functionality with high-end design. Outdoors, the meticulously landscaped grounds with the resort like pool complete with a beach-entrance provide a tranquil escape, with a lavish travertine covered patio that invites you to savor serene evenings or host extravagant outdoor soirées with breathtaking sunset views. Surround sound and even underwater speakers in the pool. Lots of room for hobbies, storage etc. in the downstairs area. A 51 solar-panel system powers the entire home including the pool and EV charger. Oversized garages, carport and driveway provide parking for up to 11 vehicles.
Situated in a prime location, this home is just moments away from the world famous St Pete Beach unigue shopping and one-of-a-kind restaurants ensuring the perfect balance of luxury and convenience. Don't miss the opportunity to experience this exceptional property, schedule your private showing today and step into a world of refined elegance! Bring your pickiest Buyer this home will not disappoint.
Location
State FL
County Pinellas
Community Boca Ciega Isle
Rooms
Other Rooms Den/Library/Office
Interior
Interior Features Ceiling Fans(s), High Ceilings, Living Room/Dining Room Combo, PrimaryBedroom Upstairs, Smart Home, Solid Surface Counters, Split Bedroom, Vaulted Ceiling(s), Walk-In Closet(s)
Heating Central, Solar
Cooling Central Air
Flooring Ceramic Tile, Wood
Furnishings Unfurnished
Fireplace false
Appliance Built-In Oven, Convection Oven, Cooktop, Dishwasher, Disposal, Microwave, Refrigerator, Tankless Water Heater, Washer, Water Filtration System
Laundry Inside, Laundry Room
Exterior
Exterior Feature Balcony, Irrigation System, Lighting, Private Mailbox, Sliding Doors
Parking Features Boat, Driveway, Electric Vehicle Charging Station(s), Garage Door Opener, Golf Cart Garage, Ground Level, Guest, Oversized, Split Garage
Garage Spaces 5.0
Pool Gunite, Heated, In Ground, Lighting, Salt Water, Tile
Utilities Available Public, Solar
Waterfront Description Intracoastal Waterway
View Y/N Yes
Water Access Yes
Water Access Desc Gulf/Ocean,Gulf/Ocean to Bay,Intracoastal Waterway
View Pool, Water
Roof Type Shingle
Porch Covered, Deck, Patio, Rear Porch
Attached Garage true
Garage true
Private Pool Yes
Building
Lot Description FloodZone, City Limits, Landscaped, Paved
Entry Level Two
Foundation Slab, Stilt/On Piling
Lot Size Range 0 to less than 1/4
Sewer Public Sewer
Water Public
Architectural Style Coastal, Contemporary, Elevated
Structure Type Concrete,Metal Frame
New Construction false
Schools
Elementary Schools Gulf Beaches Elementary-Pn
Middle Schools Bay Point Middle-Pn
High Schools Lakewood High-Pn
Others
Pets Allowed Yes
Senior Community No
Ownership Fee Simple
Acceptable Financing Cash, Conventional
Listing Terms Cash, Conventional
Special Listing Condition None





