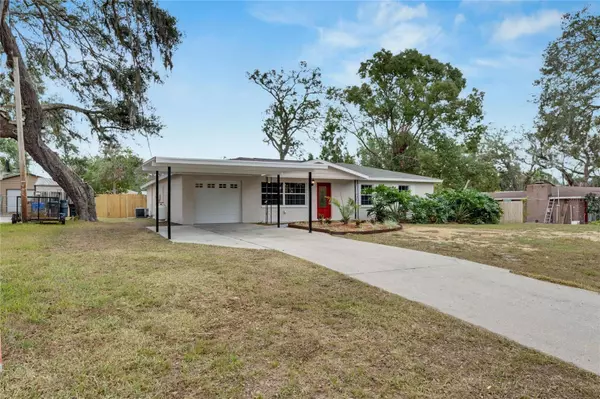UPDATED:
01/02/2025 07:42 PM
Key Details
Property Type Single Family Home
Sub Type Single Family Residence
Listing Status Active
Purchase Type For Sale
Square Footage 1,748 sqft
Price per Sqft $234
Subdivision Phillips Estates Sub U
MLS Listing ID TB8329182
Bedrooms 3
Full Baths 2
HOA Y/N No
Originating Board Stellar MLS
Year Built 1968
Annual Tax Amount $4,297
Lot Size 0.460 Acres
Acres 0.46
Lot Dimensions 102x197
Property Description
Spanning over 1,748 square feet of heated living space and with no HOA fees, this home offers an open floor plan that excels in functionality and style. Experience the beauty of gleaming new flooring throughout the kitchen and main living areas, complemented by fresh carpeting in the bedrooms. The expansive kitchen is a chef's delight, featuring quartz countertops and new stainless-steel appliances that make cooking a pleasure.
Relax in the inviting family room, complete with a charming fireplace that sets the perfect ambiance for cozy evenings at home. The fully fenced yard not only provides privacy but also creates an ideal area for entertaining friends and family in a secure setting.
With easy access to State Rd 60 and close proximity to I-4 and I-75, this home is conveniently located for commuting. Plus, you're just minutes away from the Hard Rock and the Florida State Fairgrounds, and only an hour's drive from top vacation spots like Busch Gardens, Disney World, and stunning Gulf beaches.
Don't let this opportunity slip away! Schedule your private tour today and step into the home you've been dreaming of!
Location
State FL
County Hillsborough
Community Phillips Estates Sub U
Zoning RSC-4
Rooms
Other Rooms Great Room
Interior
Interior Features Ceiling Fans(s), Eat-in Kitchen, Solid Surface Counters, Solid Wood Cabinets, Stone Counters, Thermostat, Walk-In Closet(s)
Heating Central, Electric
Cooling Central Air
Flooring Carpet, Laminate
Fireplaces Type Family Room, Masonry, Stone, Wood Burning
Furnishings Turnkey
Fireplace true
Appliance Dishwasher, Electric Water Heater, Exhaust Fan, Microwave, Range, Refrigerator
Laundry Electric Dryer Hookup, In Garage, Inside, Laundry Room, Washer Hookup
Exterior
Exterior Feature Lighting, Sliding Doors, Storage
Parking Features Driveway, Garage Door Opener, Open
Garage Spaces 1.0
Fence Board
Utilities Available Electricity Connected, Propane, Underground Utilities, Water Available, Water Connected
View City, Trees/Woods
Roof Type Shingle
Porch Covered, Enclosed, Porch, Rear Porch, Screened
Attached Garage true
Garage true
Private Pool No
Building
Lot Description Cleared, City Limits, In County, Oversized Lot, Paved
Story 1
Entry Level One
Foundation Slab
Lot Size Range 1/4 to less than 1/2
Sewer Septic Tank
Water Public
Architectural Style Traditional
Structure Type Concrete
New Construction false
Others
Senior Community No
Ownership Fee Simple
Acceptable Financing Cash, Conventional, FHA, VA Loan
Listing Terms Cash, Conventional, FHA, VA Loan
Special Listing Condition None





