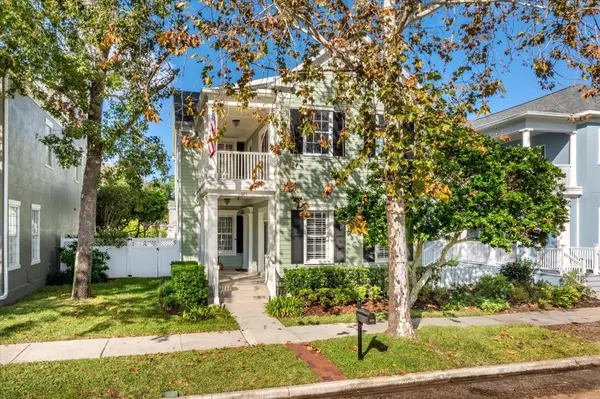UPDATED:
01/07/2025 06:58 PM
Key Details
Property Type Single Family Home
Sub Type Single Family Residence
Listing Status Active
Purchase Type For Sale
Square Footage 2,990 sqft
Price per Sqft $394
Subdivision Celebration Village Unit 2
MLS Listing ID O6253383
Bedrooms 4
Full Baths 3
Half Baths 1
HOA Fees $413/qua
HOA Y/N Yes
Originating Board Stellar MLS
Year Built 1998
Annual Tax Amount $5,981
Lot Size 5,662 Sqft
Acres 0.13
Lot Dimensions 45x124
Property Description
Location
State FL
County Osceola
Community Celebration Village Unit 2
Zoning OPUD
Rooms
Other Rooms Bonus Room, Breakfast Room Separate, Family Room, Formal Dining Room Separate, Formal Living Room Separate, Garage Apartment, Inside Utility, Interior In-Law Suite w/Private Entry, Loft
Interior
Interior Features Built-in Features, Cathedral Ceiling(s), Ceiling Fans(s), Crown Molding, Eat-in Kitchen, Kitchen/Family Room Combo, Open Floorplan, PrimaryBedroom Upstairs, Solid Surface Counters, Solid Wood Cabinets, Stone Counters, Thermostat, Walk-In Closet(s)
Heating Central
Cooling Central Air
Flooring Luxury Vinyl, Tile
Fireplace false
Appliance Dishwasher, Disposal, Dryer, Microwave, Range, Refrigerator, Washer, Wine Refrigerator
Laundry In Garage, Inside, Laundry Room
Exterior
Exterior Feature Courtyard, French Doors, Garden, Rain Gutters, Sidewalk
Garage Spaces 2.0
Fence Vinyl
Community Features Association Recreation - Owned, Clubhouse, Deed Restrictions, Dog Park, Fitness Center, Golf, Park, Playground, Pool, Sidewalks, Tennis Courts
Utilities Available BB/HS Internet Available, Cable Available, Electricity Connected, Public, Sewer Connected, Sprinkler Recycled, Street Lights, Underground Utilities, Water Connected
Amenities Available Basketball Court, Clubhouse, Fence Restrictions, Fitness Center, Golf Course, Park, Pickleball Court(s), Playground, Pool, Recreation Facilities, Tennis Court(s), Trail(s)
View Garden
Roof Type Shingle
Porch Covered, Front Porch, Rear Porch, Side Porch
Attached Garage false
Garage true
Private Pool No
Building
Lot Description City Limits, Landscaped, Near Golf Course, Sidewalk, Paved
Story 2
Entry Level Two
Foundation Slab
Lot Size Range 0 to less than 1/4
Builder Name Town & Country
Sewer Public Sewer
Water Public
Architectural Style Coastal
Structure Type Block,Wood Frame
New Construction false
Schools
Elementary Schools Celebration K-8
Middle Schools Celebration K-8
High Schools Celebration High
Others
Pets Allowed Cats OK, Dogs OK
HOA Fee Include Pool,Escrow Reserves Fund,Maintenance Grounds,Recreational Facilities,Sewer,Trash
Senior Community No
Ownership Fee Simple
Monthly Total Fees $137
Acceptable Financing Cash, Conventional
Membership Fee Required Required
Listing Terms Cash, Conventional
Special Listing Condition None





